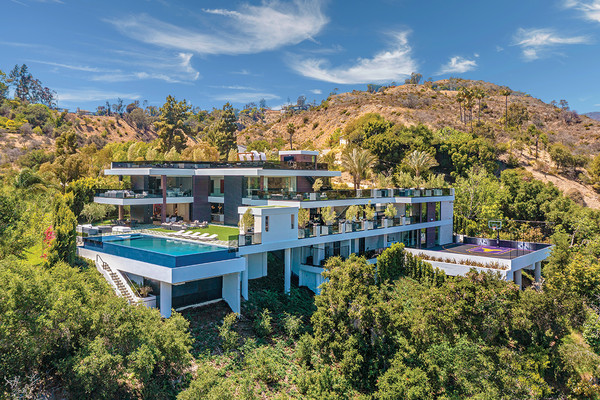
BUNDY DRIVE - WHIPPLE RUSSELL Ⓒ Simon Berlyn
undy Drive project, completed in collaboration with Ramtin Ray Nosrati at Huntington Estates Properties, is certainly brimming with entertainment and the desirable amenities that bring resort living home. All this requires a large house, so our design goal, once again, is to maintain a human connection despite a broad canvas. We create visual connections between multiple levels, and even across large volumes, so people won't find themselves cut off in a dark hallway. By creating view corridors, we assure that when you come around a corner there is something to draw you in, always a window with a view, a piece of art or sculpture, another room, or an expansive view of the entire living space. Axes framed by axes bring balance and symmetry, and draw the eye to points of interest. And so, a large resort style home begins to "ive small"; a Marc Whipple signature design element.
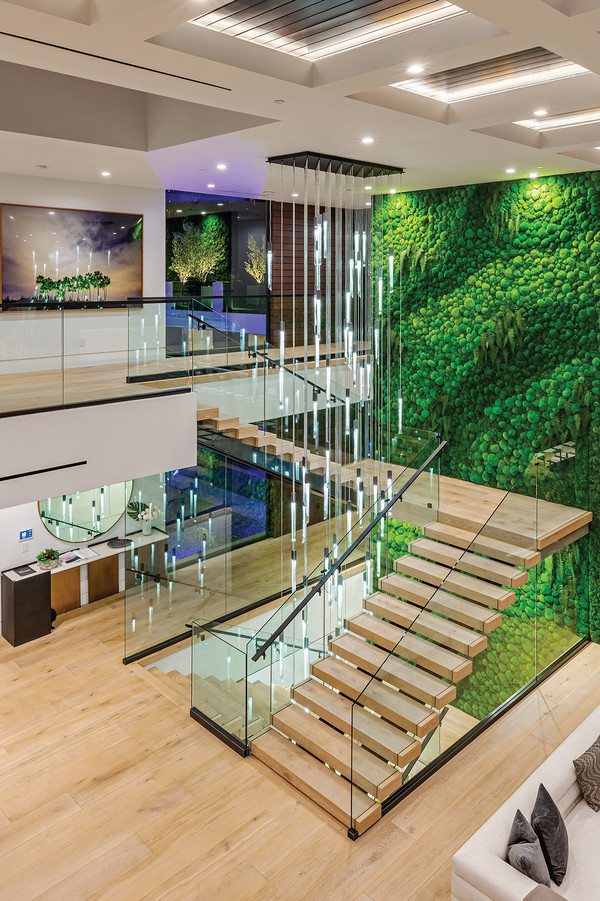
BUNDY DRIVE - WHIPPLE RUSSELL Ⓒ Simon Berlyn
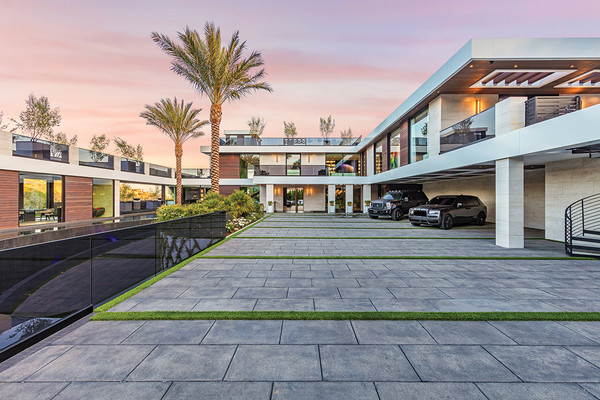
BUNDY DRIVE - WHIPPLE RUSSELL Ⓒ Simon Berlyn
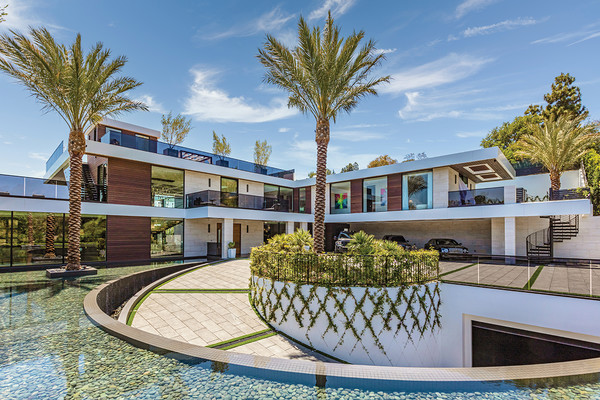
BUNDY DRIVE - WHIPPLE RUSSELL Ⓒ Simon Berlyn
미국 캘리포니아주 브렌트우드에 위치한 Bundy Drive는 WHIPPLE RUSSELL studio가 Huntington Estates Properties의 Ramtin Ray Nosrati와 협업을 통해 완성한 건축 프로젝트다. 3acre 규모의 프라이빗 하우스는 마치 럭셔리한 분위기의 대형 리조트에 방문한 듯 강렬한 첫인상을 자아낸다. WHIPPLE RUSSELL은 넓은 캔버스에 각종 편의 시설과 엔터테인먼트적 요소를 수용할 수 있는 부지를 측정하고, 각 층고와 건축물의 전체 규모를 분석해 시각적인 연결점을 구축했다. 언덕에 위치한 Bundy Drive의 입지적 장점을 살려 주변 전망을 두루 내려다 볼 수 있는 복도를 조성함으로써 동선에 따라 자유자재로 변화하는 풍경을 즐길 수 있도록 설계했다. 건물 모퉁이를 지나 복도를 거닐다 보면, 주변의 자연은 물론 조각품 등의 예술품, 방과 거실 등의 광활한 모습이 투영된 각 공간을 마주할 수 있다. 수평선으로 나타난 대칭과 균형은 안정감을 부여함과 동시에 견고한 건물 구조를 완성했다.
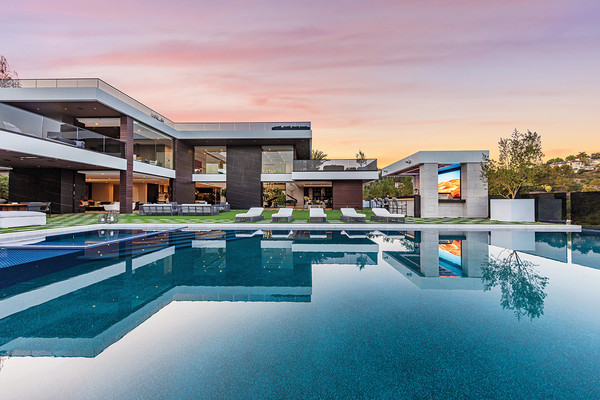
BUNDY DRIVE - WHIPPLE RUSSELL Ⓒ Simon Berlyn
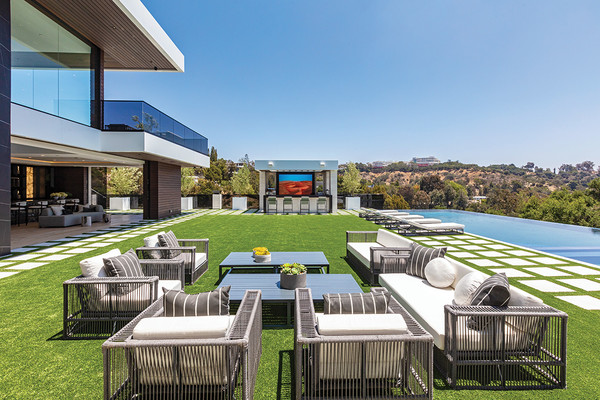
BUNDY DRIVE - WHIPPLE RUSSELL Ⓒ Simon Berlyn
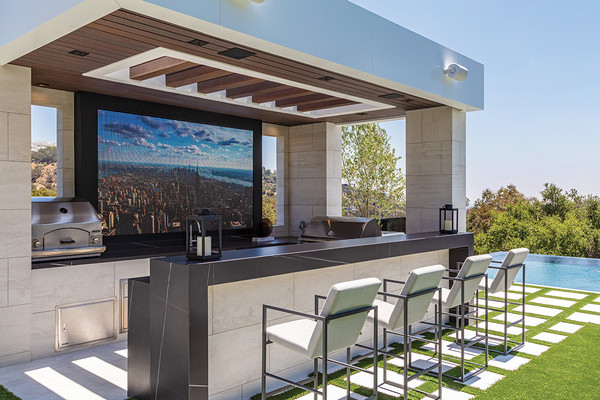
BUNDY DRIVE - WHIPPLE RUSSELL Ⓒ Simon Berlyn
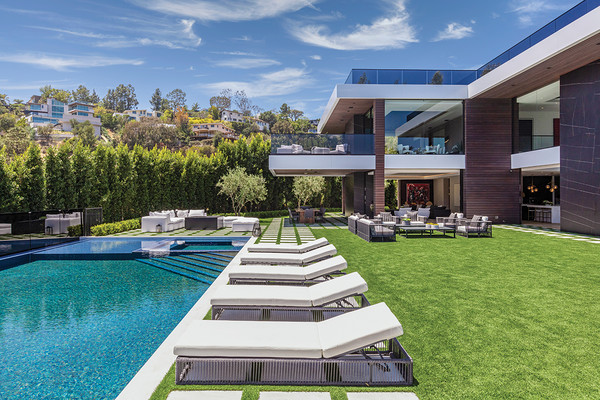
BUNDY DRIVE - WHIPPLE RUSSELL Ⓒ Simon Berlyn
Two Dramatic Entrances Arriving via the driveway one is met by the long, strong horizontals of white plaster at the roofline and floor levels that organize the architecture, bringing clarity and simplicity to the design. Wood siding next to glass adds a warm tone to the materials palette. This is not merely a circular drive, it becomes a spiral, taking you down to a lower-level garage. A surrounding pond with a cascading waterfall follows the curve of the driveway. Then, stepping through the front door, the view is of a striking expanse of sky and back garden greenery that is held and enhanced by the strong lines of the main living area design. Your view encompasses the entire interior, living, kitchen, family room – a dramatic space. A look to the left offers a sightline past the floating stairs, the living room, the bar, up and out to the second level patio and beyond to the mountains and the Getty Museum. In turn, those on the patio have an impressive view into the main level of the house.
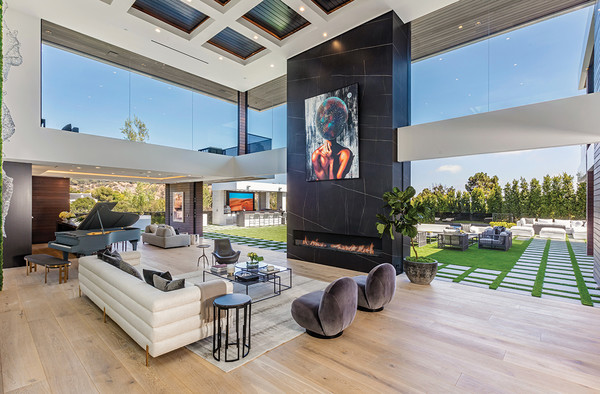
BUNDY DRIVE - WHIPPLE RUSSELL Ⓒ Simon Berlyn
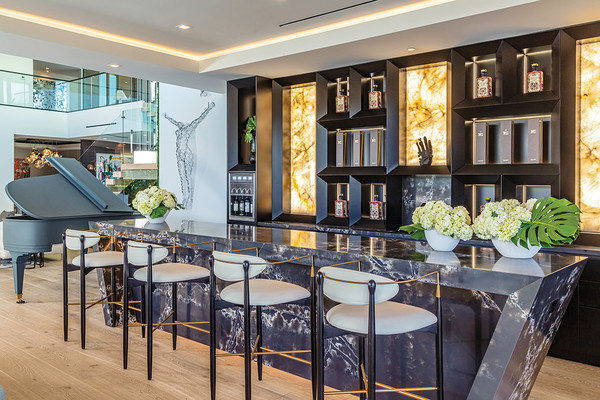
BUNDY DRIVE - WHIPPLE RUSSELL Ⓒ Simon Berlyn
Bundy Drive는 군더더기 없는 화이트 컬러를 지붕선과 지면에 사용해 자동차 도로 이용자의 가시성과 접근성을 높였다. 흰색 프레임과 유리 통창으로 지어진 건축물은 주변을 둘러싼 나무숲의 녹지와 어우러져 차분한 분위기를 선사한다. 차량 진입로는 단순 원형 드라이브가 아닌 나선형을 선택해 더 낮은 차고로도 진입할 수 있도록 했다. 현관문을 통해 들어가면 주 생활 공간과 어울리는 각양각색의 인테리어 디자인이 포착된다. 강한 직선들에 의해 분리된 공간들은 하늘과 뒤뜰의 녹색 공간을 품어 눈을 사로잡는다. 내부 천장은 균형미가 넘치는 소핏 밴드를 설치했다. 흰색 사각형과 대조적인 어두운 색의 목재로 꾸며졌으며, 적절하게 조명등을 배치해 실용적인 기능을 제공한다. 거실과 바를 지나 2층 파티오에 올라가면 창밖으로 펼쳐지는 산과 예술적 영감을 불어넣는 Getty Museum의 전경을 조망할 수 있다. 테라스의 탁 트인 공간은 계단에 위치한 3층짜리 녹색 벽과 조화를 이뤄 개방감을 주며, 생동감 넘치는 태피스트리는 맑은 공기와 무르익은 분위기를 고조해 실내에서 갖가지 색감과 자연의 하모니를 자랑한다.
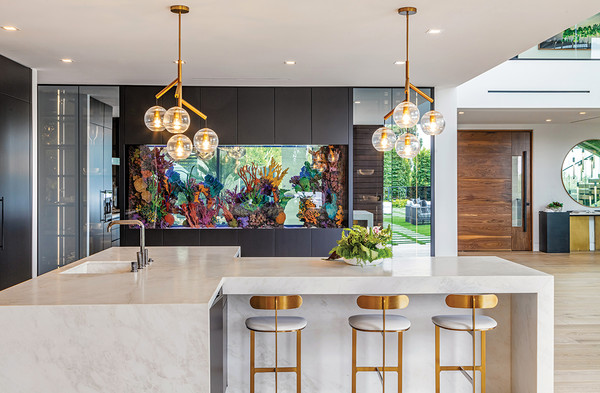
BUNDY DRIVE - WHIPPLE RUSSELL Ⓒ Simon Berlyn
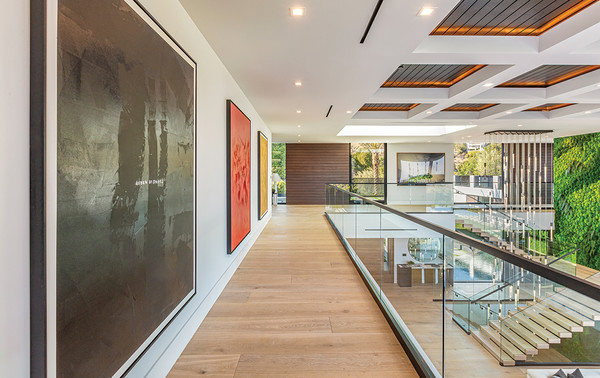
BUNDY DRIVE - WHIPPLE RUSSELL Ⓒ Simon Berlyn
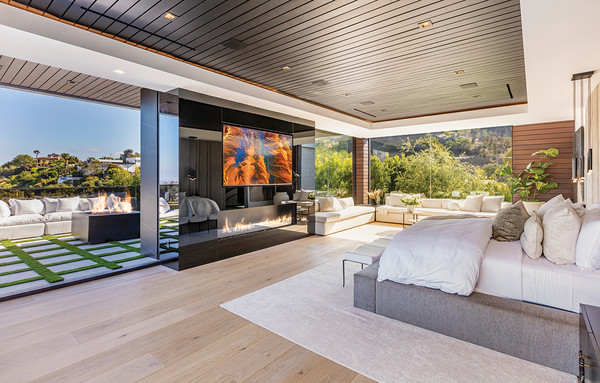
BUNDY DRIVE - WHIPPLE RUSSELL Ⓒ Simon Berlyn
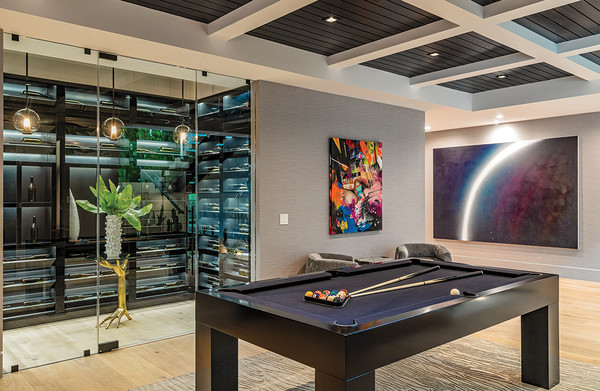
BUNDY DRIVE - WHIPPLE RUSSELL Ⓒ Simon Berlyn
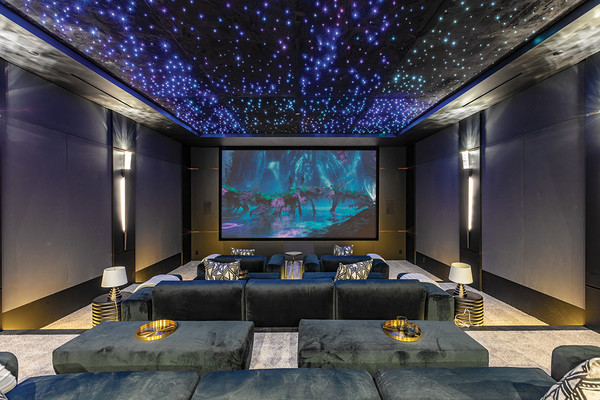
BUNDY DRIVE - WHIPPLE RUSSELL Ⓒ Simon Berlyn
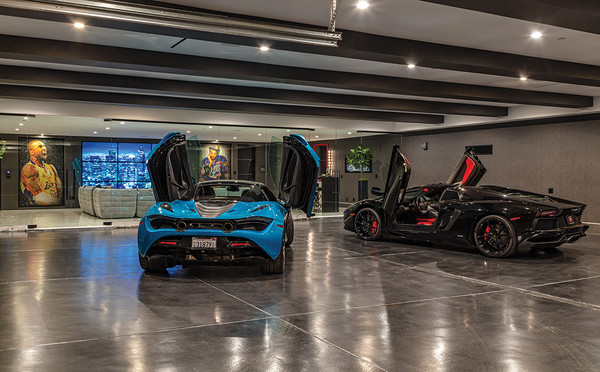
BUNDY DRIVE - WHIPPLE RUSSELL Ⓒ Simon Berlyn
The design is on three levels and includes four bedrooms with en suite baths, a primary bedroom wing with a large black and white marble bath, and two separate closet/dressing rooms. In this room glass walls open to views and a private patio. One view in particular is of one of the greatest repositories of art in the world–the Getty Museum, and brings inspiration and appreciation of human artistic vision. Interior ceilings feature a white soffit band around recessed dark wood. This can be seen throughout the house and reflects the horizontal lines of white seen on the exterior. In the living room there are multiple white squares with contrasting wood, and in the primary suite the repeated white soffit and dark wood provides practical capabilities as well. Soffits can be used to conceal LED lights and AC ducts. In a flat-roof design, and one where indirect LED lighting is preferred, any extra ceiling space is well utilized.
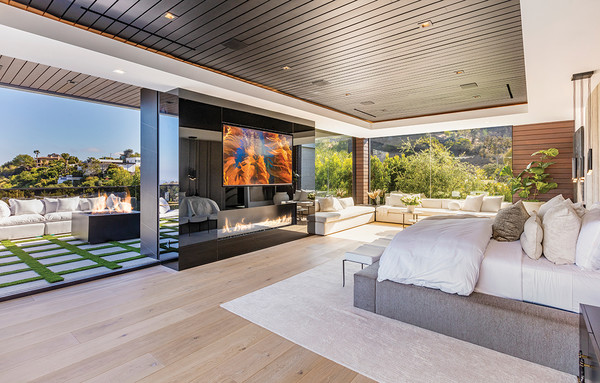
BUNDY DRIVE - WHIPPLE RUSSELL Ⓒ Simon Berlyn
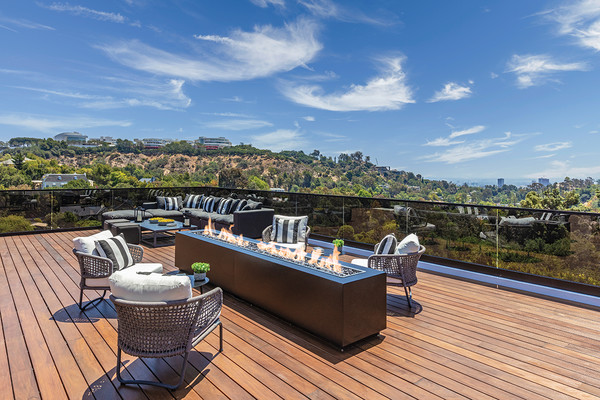
BUNDY DRIVE - WHIPPLE RUSSELL Ⓒ Simon Berlyn
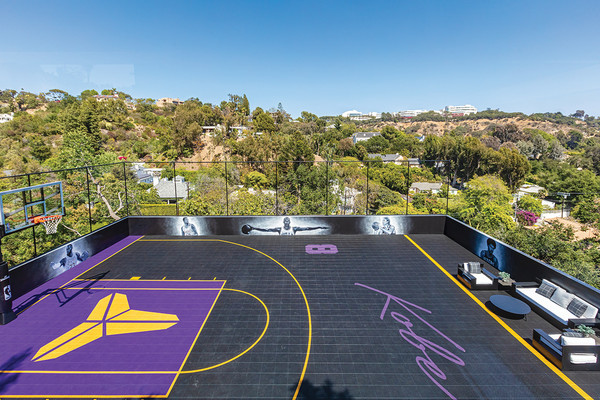
BUNDY DRIVE - WHIPPLE RUSSELL Ⓒ Simon Berlyn
총 3층 규모의 Bundy Drive는 실내 욕실이 딸린 4개의 침실, 블랙앤화이트 콘셉트의 대리석 욕조가 있는 별관 기본 침실, 두 개의 분리된 드레스룸을 갖췄다. 객실의 유리벽은 전망과 엘리베이터 접근성이 장점인 여러 개의 전용 파티오가 조성되어 있다. 이곳에는 하늘과 굽어지는 언덕을 360도로 바라볼 수 있는 커다란 옥상 테라스가 마련되어 있다. 아울러 Bundy Drive에는 따뜻한 날씨에 즐길 수 있는 야외 수영장, 농구 코트 등 액티비티 시설과 함께 영화를 감상할 수 있는 극장 시설, 야경을 볼 수 있는 최적의 공간들이 숨어있다.
드라마틱한 뷰가 펼쳐지는, BUNDY DRIVE
- 정혜영 기자
- 2021-11-09 11:54:00
- 조회수 710
- 댓글 0
정혜영 기자
저작권자 ⓒ Deco Journal 무단전재 및 재배포 금지











0개의 댓글
댓글 정렬